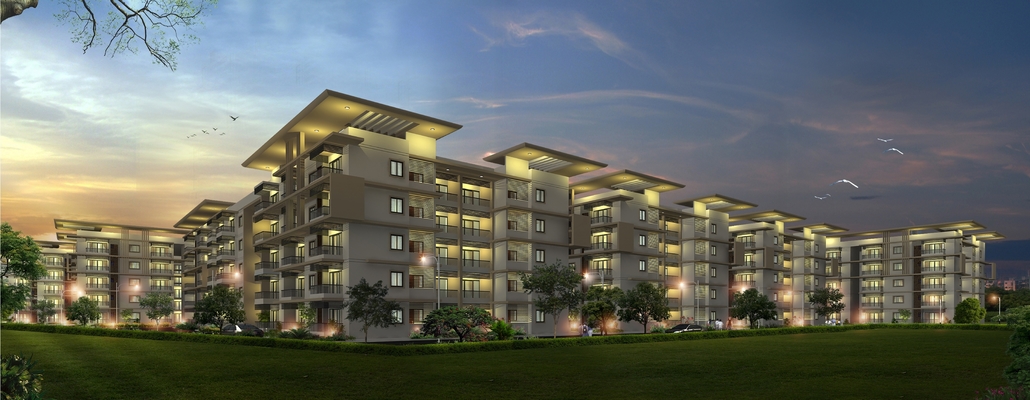Raja Ritz Avenue
Home / Property Detail

RERA REG NO(phase-1) : PRM/KA/RERA/1251/446/PR /171028/001242 (OC Obtained)
RERA REG NO(Phase-2) : PRM/KA/RERA/1251/446/PR /180524/001816
A premium apartments, located on Hoodi Circle, ITPL, just 6 kms’ from Marathahalli Junction and also you have a good connectivity to KR Puram Road & Old Airport Road as well. Raja Ritz Avenue is closely located to malls like Big Bazzar, Forum Value mall, Phoenix market city, In orbit Mall, Cosmos Mall. Meet the Ultra-modern version of the Apartments. Uber-Class Layouts, Luxury Specifications, Classy exteriors, lashed with greenery and open space. Club house with Swimming Pool, Kid’s outdoor & indoor play area, Health Club, Party Hall, Squash Court, Table tennis, Billiards, Basket Ball, Tennis Court, Convenient FLOOR Plan designs (2BR – 2 balconies + utility+ 2 Bathrooms & 3 BR – 3 balconies +Utility+ 3 Bathrooms) etc.
Project Details:
Extent of land : 7.5 acres
No Of Units : 430 units.
9 Independent Blocks
1 BHK – 793 to 943 Sft
2 BHK – 1234 to 1384Sft
2 .5BHK – 1366Sft
3 BHK – 1629 to 1812 Sft
Phase 1 – 5,6,7,8, 9 Blocks & Standalone Club House (220 Units)
Phase 2 – 1,2,3&4 Blocks & Standalone Club House (210 Units)
SPECIFICATION:
1.STRUCTURE
· Solid concrete blocks of 8”& 4”
2.PLASTERING
· All external walls to be plastered with cement finish.
3.FLOORING
· Stair case- granite flooring.
4.KITCHEN
5.DOORS
· Engineered Door frame & Shutter with both side veneer/skin, both side polished with beadings – For Main Door.
6.WINDOWS
· Powder coated Aluminium Windows.
7.TOILETS
· Ceramic Anti skid tiles for toilets flooring.
· Ceramic/glazed tile dado up to false ceiling height.
· White standard sanitary fittings (wall mounted EWC)
· Standard C.P. Fittings.
· Water supply: Best Indian Brand or International Brand.
· Sanitary: CPVC pipes ( Astral or equivalent )
8.ELECTRICAL
ELCB & MCB for each flat. Electrical fittings like geyser etc., not provided.
(MSDN facility may be looked into for cable TV connections. Decisions can be taken at a later date after studying the cost implications)
MCB as per designs.
9.PAINTING
· All M/S like grill, railing are painted with enamel paint.
10.POWER
· Raw power of 3 KW for 2BR/1BR flats, 3 KW for 3BR flats will be provided.
All driveways will have Driveway tiles or natural Cement Paving (pavers).
ELECTRICAL :
a. Street lighting : Main road, driveways will have Solar lighting
b. DG set back up for each flats (1 KW for 1-BR, 2-BR, 2.5 BR & 3 BR flats). All the common equipments like bore wells, pumps, STPs, WTP, will get back up power as needed. Common area lighting within building, Lifts etc., will also get power back up.
Sanitary and Water supply :
1.Water source: From Bore wells.
2.Water supply by -Hydro pneumatic systems.
3.Sump tank of suitable capacity.
4.STP: Treated water to be reused for flushing of Water closets and landscape
5.Rain water harvesting
© 2024 All right reserved Raja Housing - Developed by 5ine